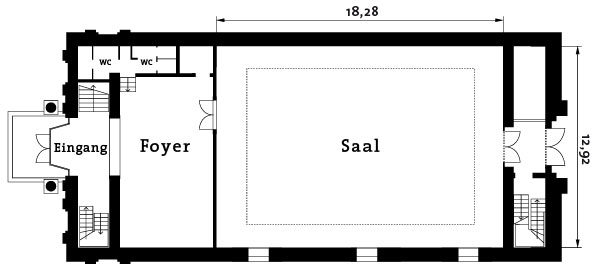brut im Künstlerhaus
Karlsplatz 5
1010 Wien
For further technical information please contact technical manager Michael Raab (raab@brut-wien.at).

Multifunctional space
Theatre space 12,90 x 18,30 m with ground floor, first and second gallery (within the galleries 9,90 x 14,85 m). Height to grid 7,00m. Different ways for stage set-up and seating are possible due to five independent escape routes. Seating capacity: 80 - 200 people. The galleries can have various functions: audience, stage, access to stage, lighting possibilities.
The standard seating of 5,20 m depth has a capacity of 84 persons on the first floor, and up to 36seats on the first balcony. The big seating of 8,20 m has a capacity of 112 persons on the first floor, and up to 54 persons on the gallery. Standard platforms of 0,99 x 1,98 m with various legs (18 cm, 36 cm, etc up to 1st gallery) are available.
For lights and decoration various fixed bars are available, with an easy and fast access via a lateral movable working platform (bridge) underneath the grid/lights. This allows efficient working on the lights and decoration. 9 hand chain hoists with two or four hanging points each 200 kg are available.
Floor: black MDF- Floor on wood, dance floor black/ white
Curtains: back- and side masking: black molleton, black velvet















